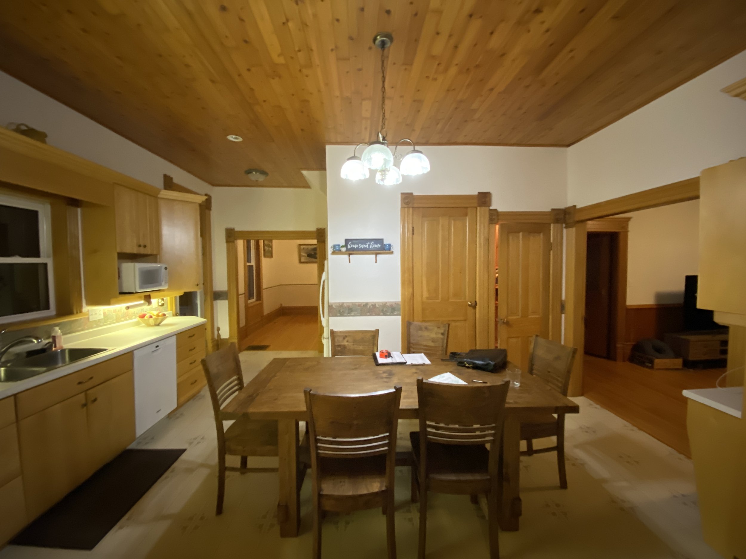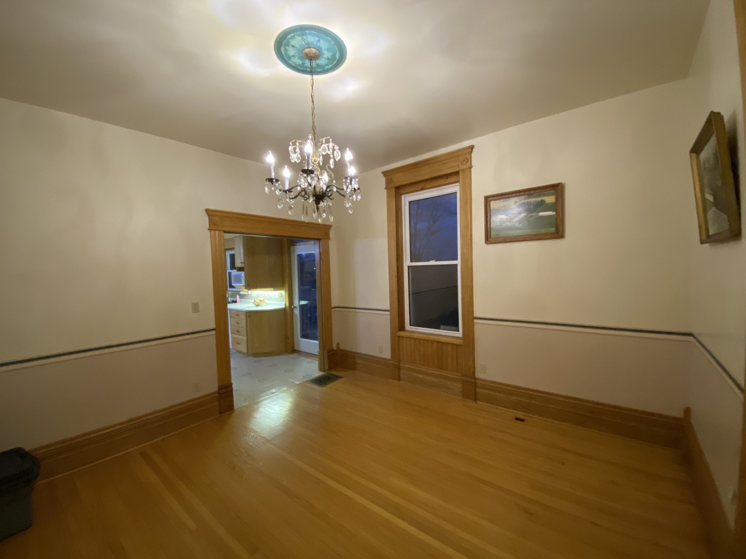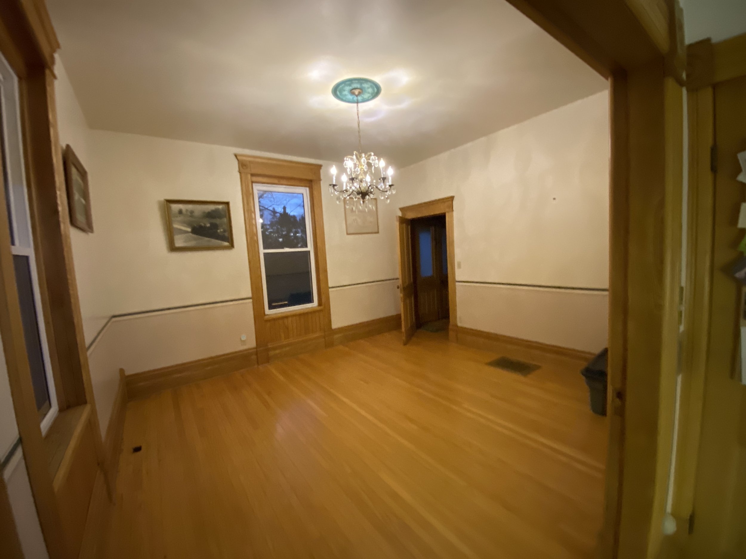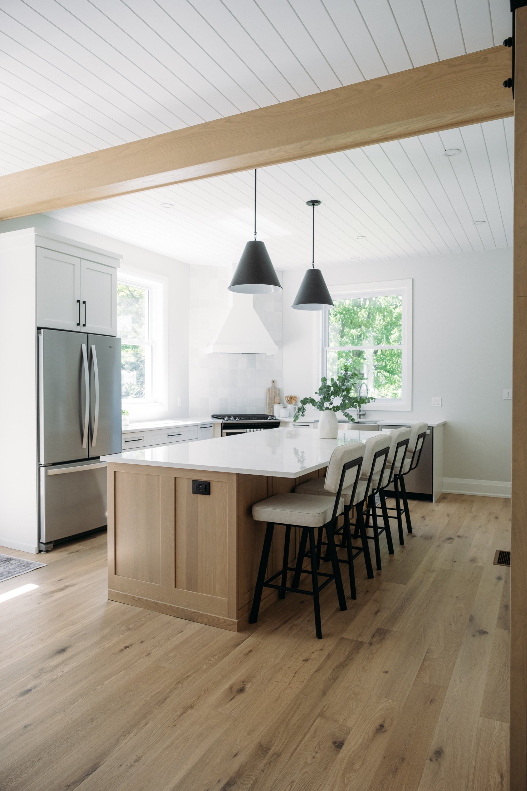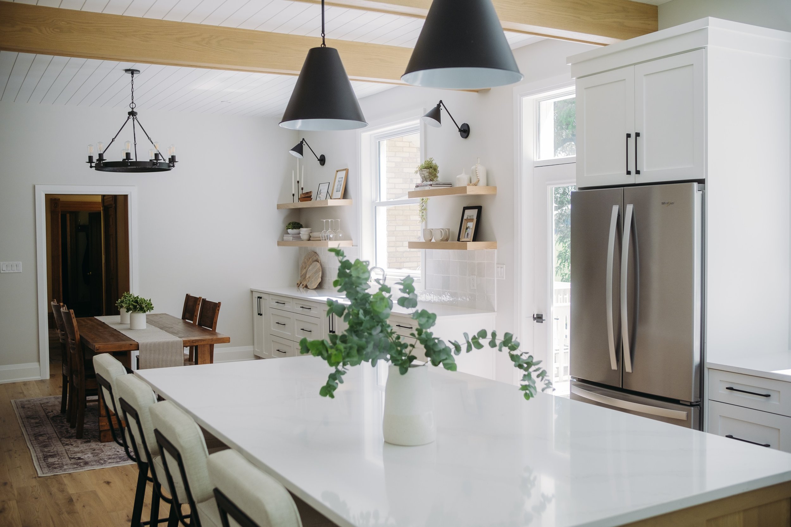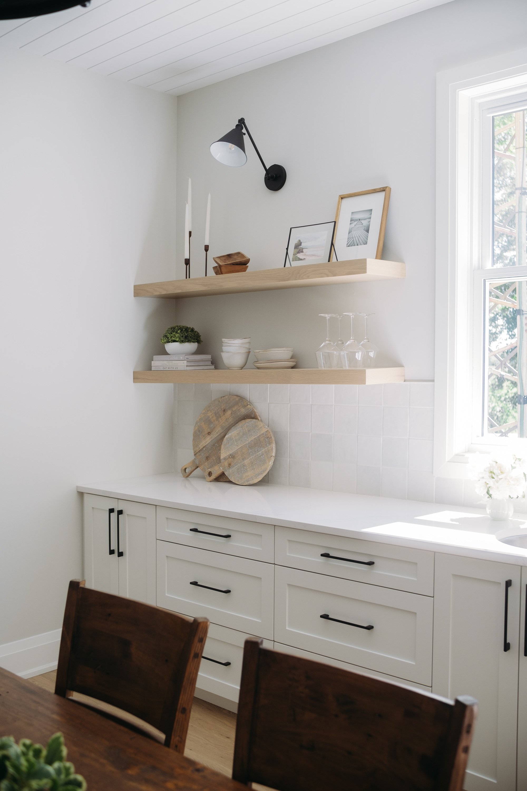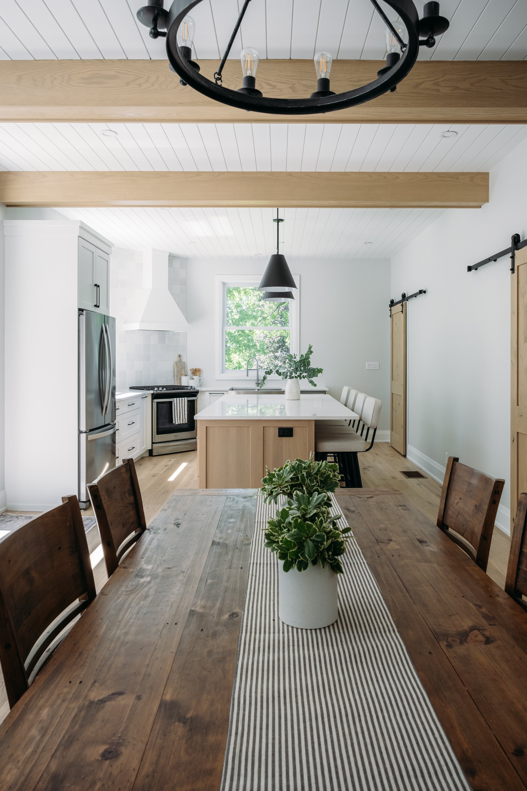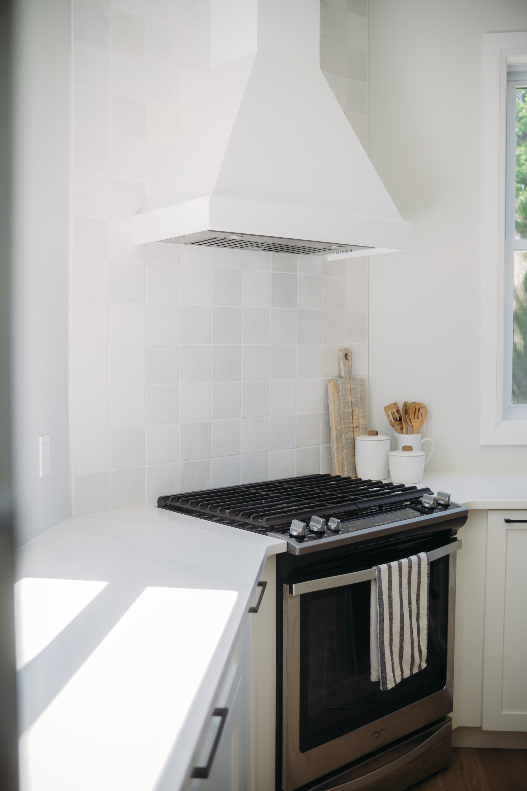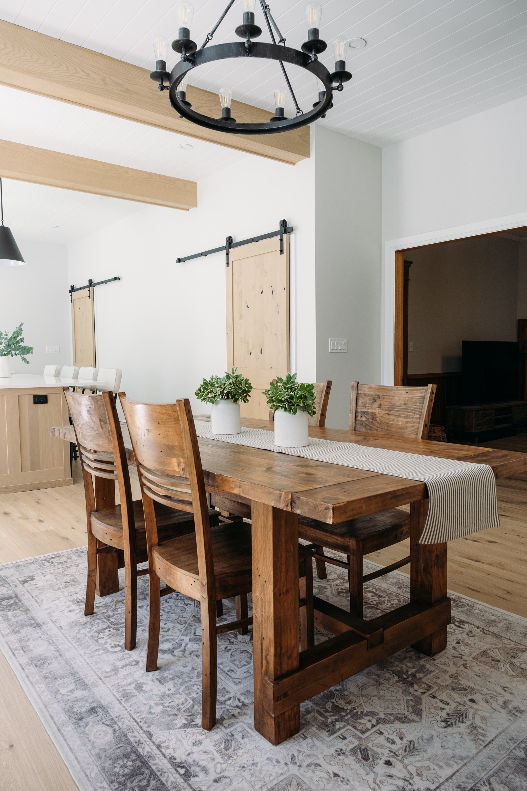Project Family Ties - Before and After
My favorite thing to do after a renovation wraps up is to look back at where we started compared to where we ended up. I mean who doesn’t love a good before and after?! Project Family Ties was such a fun renovation to tackle and I am so grateful to have been a part of such a special project.
There is a rich and unique family history to this place as my client is the 4th generation to be living in this home after his Great Grandfather initial built the farmhouse in 1891. It’s now time to add their own personal touch to the property, so we started in the heart of the home, the kitchen and dining area.
Originally the dining and kitchen were separated by a wall, and and a secondary staircase. The objective was to create one large open concept space so we opted to knock down the wall and remove the staircase, flipping the kitchen and dining area.
Before, this space was dark, outdated and need some brightening up. We chose to add some new, larger windows to allow in more of the beautiful natural light and paint the walls and ceiling bright white. We replaced the floors with a lighter white oak hardwood floor for warmth, and then repeated the wood tone in the ceiling beams, island cabinetry and floating shelving. Rustic barn doors and oversized black light fixtures helped maintain a farmhouse feel in a more modern space.
It’s hard to believe this is the same house! For more photos and a video tour of this incredible transformation, be sure to check out Project Family Ties in my portfolio, or click the after photos!
If you’re looking for help on an upcoming renovation project, book a free discovery call today!
Hi! I'm Sarah
By combining style + function, I can help you create a home for your family that is both lovely and livable.
